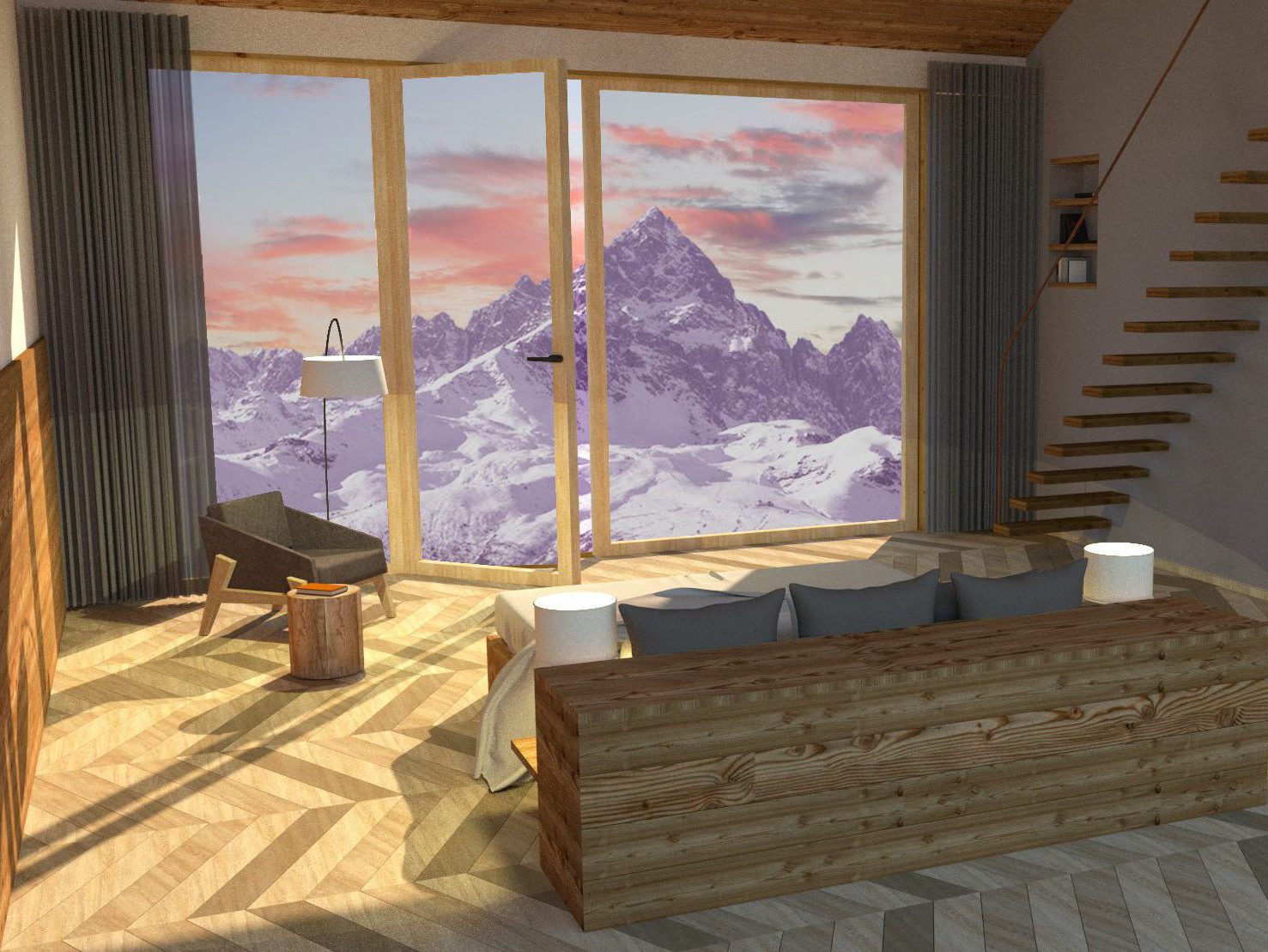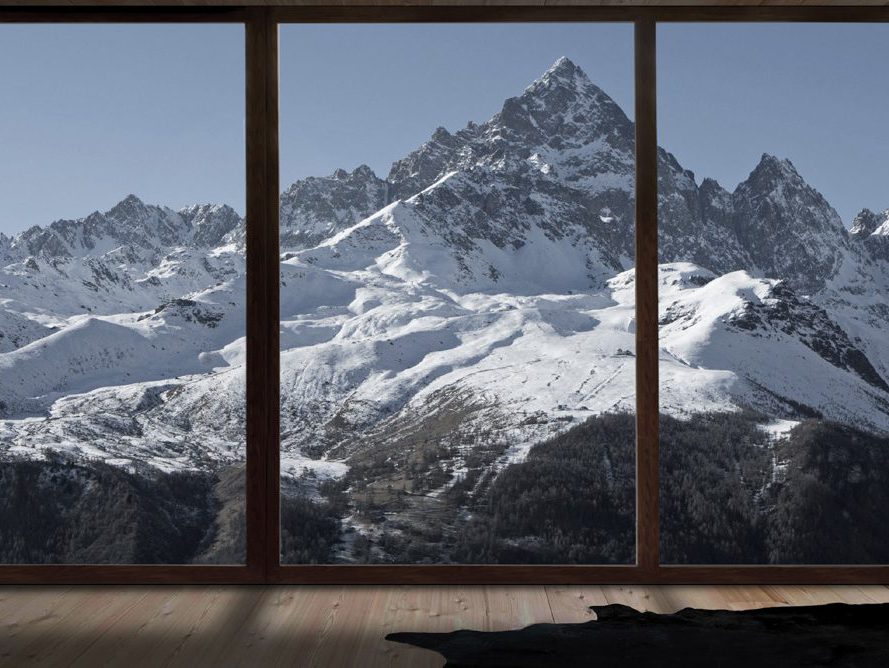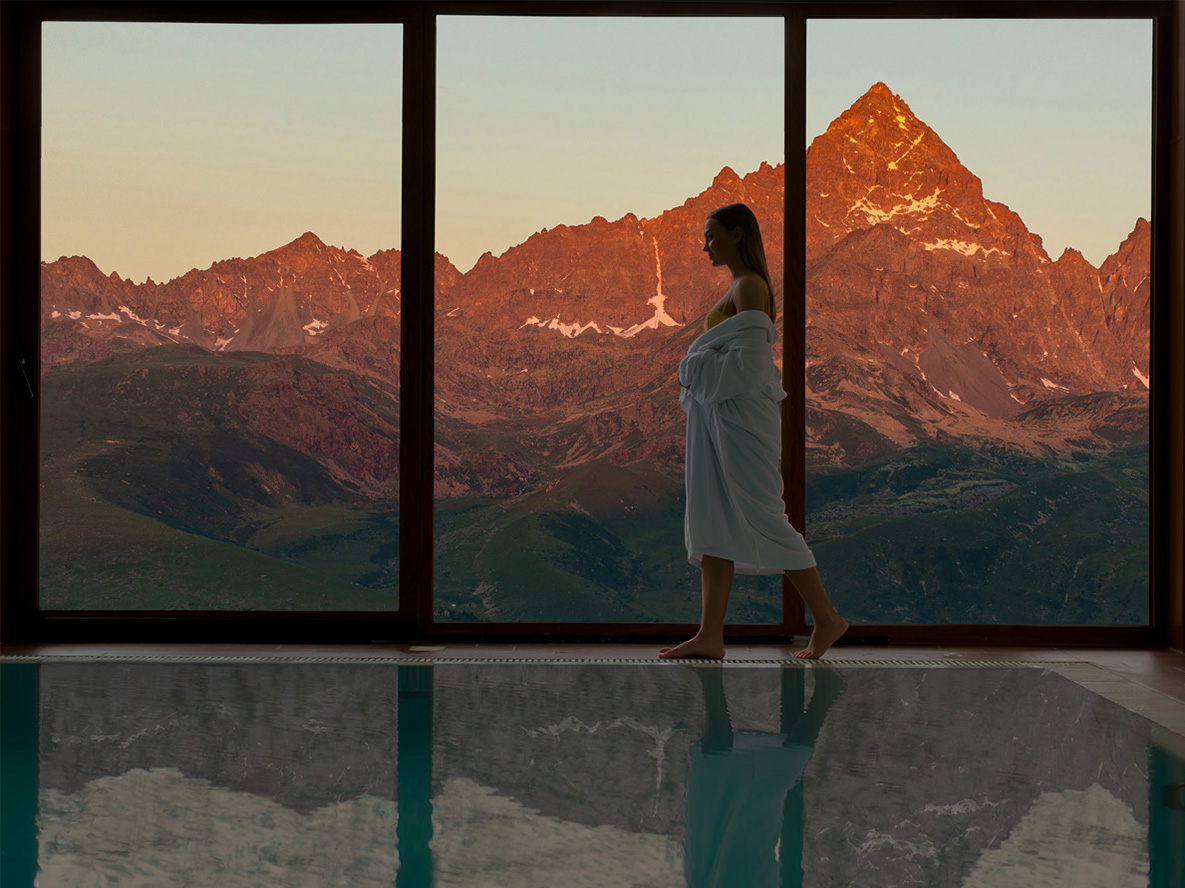Project stages
The acquisition of the hamlet/lands and the project design and authorizations have been completed. The search for project investors is currently underway.

1 – Acquisition of the hamlet of Ambornetti

2 – Variation to the Ostana Master Plan and preliminary design

3 – Search for financial partners

4 – Restructuring of the village and opening the hotel
Variant to the Urban Development Plan
The hamlet, dating back to the 1950s, was originally a temporary mountain pasture and is composed of 20 rural stone buildings (total building area 1,700 sqm + 9.5 hectares of owned land/woods).
The current Masterplan of the Municipality of Ostana authorizes Ambornetti transformation through an Urban Variant approved in 2020. According to this Masterplan, the capacity of the new building complex is equal to 4,130 sqm of gross usable floor area and 15,000 cubic meters of volume that can be built. The uses allowed by the Masterplan are: tourist and receptive, tertiary, commercial and residential.
Three different investment solutions available
Three different scenarios are available, depending on the investment budget. All scenarios are compatible with the current forecasts of Ambornetti Masterplan.
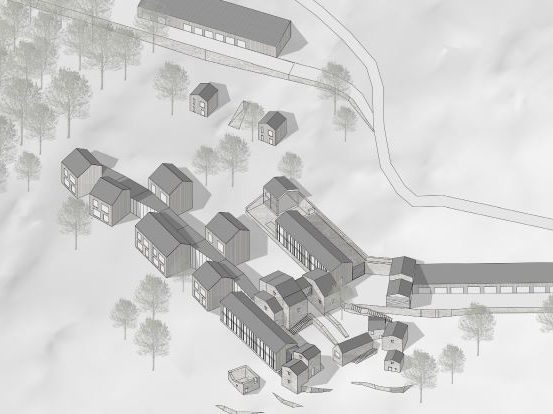
SOLUTION 1
30 Rooms
Restaurant with 50 place settings
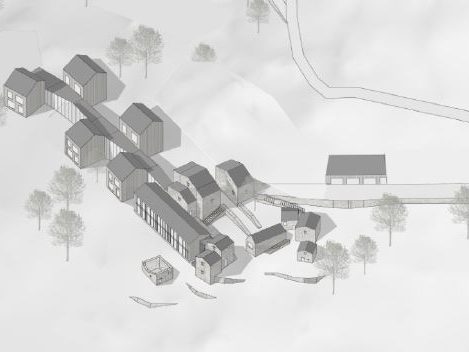
SOLUTION 2
16 Rooms
Restaurant with 42 place settings
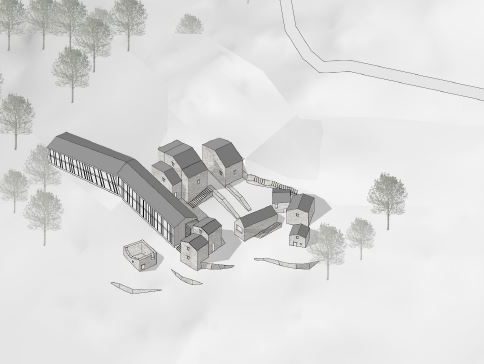
SOLUTION 3
12 Rooms
Restaurant with 36 place settings
Project gallery
